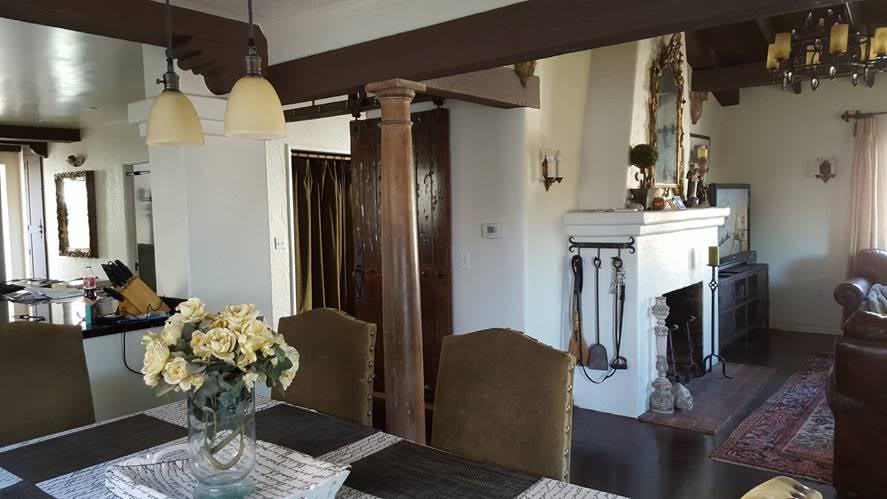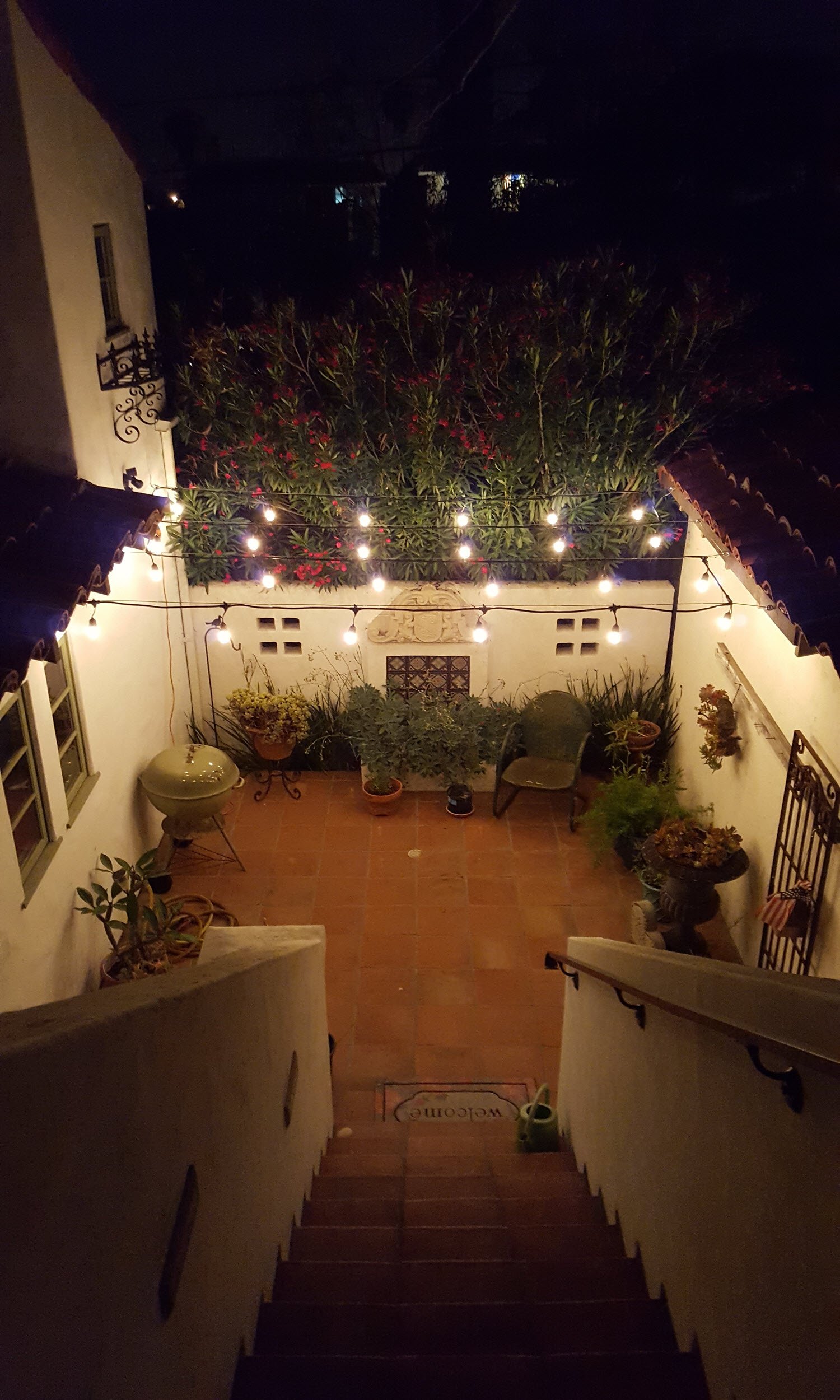Decades Long Remodel of Beloved Spanish Style Charmer
Decades Long Remodel took 27 years to complete
A reader wrote in to share his heart-warming decades long remodel fixer upper home story that took 27 years to complete. Back in 1987 Bob tried to convince his wife Veronica to buy the most rundown ugly house on the block in San Clemente, California and she said “No Way, No Way.”
Here is Bob’s Decades Long Remodel story:

My name is Bob and my wife’s is Veronica. We live in the small coastal town of San Clemente, California.
It all started in California 1987.
We had been searching for our first home to buy for months. It seemed like we couldn’t find a place that felt like home that we both could agree on and was affordable.
We’d become friendly with our realtor, Greta. I mentioned to her Veronica wanted to quit working to raise the kids. Greta’s eyes lit up and she said,” I have just the place for you”! It was located just 2 blocks away. Veronica and I walked over there just to check it out. As we turned the corner and we got our first glimpse of it, the first thing she cried out was “ABSOLUTELY NO WAY”!!!
It was a two-story house that was very run down, imprisoned by tall weeds in the front yard. I immediately loved it. It was Spanish style but most of the character and charm had been stripped away.
The next day Greta and I convinced Veronica to see the inside of it. This time when Greta opened the door, the look of horror on Veronica’s face was undeniable. It was way worse on the inside than the outside. The inside was absolutely filthy. I mean gross filthy. I could hear Veronica at first mumbling, “no way” then “NO WAY, NO WAY, NO WAY”, louder and louder each time as it was repeated.
Every door in the house was broken, you could see black greasy handprints all over the walls like someone had worked on a car and just didn’t care. There were holes in the walls and ceiling. There was a 3’ by 3’ saturated spot on the living room ceiling where something had died in the attic. The smell was nauseating.
There were boogers on the walls and where food had splattered off of the stove and onto the wall, they just painted over it. It was very “chunky” looking. I noticed the kitchen floor seemed to be a dark gray slate with even darker grout. I took a wet rag and rubbed it on the floor only to discover the tile was actually a light pastel green and the grout was a pink bubblegum color. I didn’t know what was worse, the dirt or what was below it.
Believe it or not, there were some pluses. Our current home had 3 smaller bedrooms, 1 bath, and a single car garage. This place had 3 big bedrooms, 1 and ¾ bathrooms, a triple car garage and a 1 bedroom, 1 bathroom apartment that was already rented. The selling point we hammered Veronica with was, yes it was a fixer-upper, but with the apartment producing income she could conceivably stay home with the kids.
We didn’t have to live there forever. Besides that, we would have to sell our current house to make it happen and would we even be able to do that? I think Veronica’s maternal instinct engaged and she very, very reluctantly agreed. After all, we had to sell our house first to make it happen and what were the odds of that? Greta put our house up for sale and within the week it was sold! Veronica wasn’t thrilled.
A late 1940s photo of their San Clemente home.

Whenever I tell the story of us buying our house, one of the first things I’m always asked is “Was there a ghost?”
If you were going to pick a house on our street that could be haunted, it would be ours. After all, it was old, run-down, tall weeds, lonely looking and very much unloved.
On moving day, one of our new neighbors inquired, “Are you the ones who bought the haunted house?” In a panic, I said “Whatever you do, please don’t say that to my wife.”
Decades Long Remodel exterior:

Street View 1988: The weeds were mowed, dead plants removed and the exterior power-washed. A big change from when we first saw the house. It’s clean but very plain-looking. We were very proud of the results of all of our hard work.
“The roof lasted for 27 years.”

House in 1989: The changes came slowly. Facial board removed from the lower roof. An 80-year-old roofer stopped by and said he would re-roof the lower roof for a ridiculous low price and would provide all the roof tile for free.

House freshly painted and the beginning of the hardscape.

We designed the hardscape and planted the Bougainvillea many moons ago. It’s not so spooky or plain anymore.
Entrance before:

Entrance After:

Antique hardware installed on the front door. The 1920’s wrought iron railings were intentionally made to have bent pickets. We call the railings “the Tim Burton Iron” because it looks like something out of the movie “Nightmare Before Christmas”. Tim Burton was the director. We had quite a bit of this iron work and used it throughout the house….
Iron balcony:

Back patio gate & garage railing before sandblasting & painting.

Iron balcony painted & installed.

Detail of forged iron gates. The dragon is forged iron too and was a swap meet find that was welded to the gates.

The gates were recently powder coated semi-gloss black.

All of the roof tiles were salvaged from an old Spanish style house that was being demolished as a result of a fire.

Beautiful side entrance to the garage.

Back patio gate painted and installed.

Bob salvaged this ornamental solid cement cartouche that he says weighs about 200 pounds!

Interior stairs to deck and upper apartment.
Decades Long Remodel inside:
Living Room

Circa 1989: Veronica showing the living room with standard flat 8’ ceiling.

Bob and Veronica found the beautiful gold ornate mirror above the fireplace at a garage sale for $100.

Living room today: The plaster ceiling was flat and we replaced it with beams and wood ceiling.
Bob is a good bargain hunter. The sofa set is Italian Brompton leather by Restoration Hardware valued at over $10,000 and a Craig’s list find for $2700.
A neighbor said prior tenants had seen the ghostly figure of a woman walking down the interior hallway.

Haunted Hallway? The wood column is solid redwood and was used to support a load bearing wall we tore out. It was a flea market find as well as the corbels.
“We Slept in our dining room for a year without a kitchen.”
Kitchen:
When we watch home improvement shows on TV together and someone complains they had to do without a kitchen for a few weeks, I can hear Veronica softly, calmly say “Wimp.”


Kitchen looking into the Dining Room:


Schrock cabinets (coconut color) with absolute black granite countertops, Kitchenaid appliances, Tabarka Mediterrean 26 tile backsplash.

Bob made the transom window and the barn doors were a Craigslist find.
Dining Room:

Dining room today: The dining room wall to the living room was removed. Most of the hall wall was removed and the wall separating the dining room to the kitchen was removed. The house used to be very compartmentalized with the original kitchen being 9’ x 9 ½’. The beams and corbels were not original to the house. They were salvaged and installed by us.
Den:



Close up of the apartment mailbox/ buzzer under the clock. I made out of scrap oak flooring from our remodel with family names on it.
Bedroom:


I made the San Clemente sign out of new materials. I painted the letters gold then black and wiped down the edges to show the gold. I painted the background white, then antiqued it, then finished it off with some black painted trim. The sign is 8’ long by 1’ high


Barn door was made of new materials and they used antique hardware to decorate it.

Veronica said, “If there is a ghost, it love us because we fixed up this wreck of a house that we now lovingly call home.”
I love and admire all the work Bob and Veronica did to their now beautiful decades long remodel of their much-loved Spanish style fixer-upper home that took 27 years to complete. Now that’s a love story for the decades, ghost and all.
As far as kitchen remodeling goes, or remodeling a house for that matter, I’ve lived through a kitchen update and I crown Veronica a sainted woman for her year long wait for a new kitchen.
I don’t know what to pick out about their home and story that I like best. I love their Spanish home and all the lovely details they did to improve it. I think a lot of us who live in our homes for years and fix them up over time can relate to Bob and Veronica’s story in so many ways.
Thank you so much Bob and Veronica for sharing your beautiful home story with us.
Psst! A few months after this post, Bob updated the lighting on his back patio. It looks so festive and really perfect lights for their home that I had to do an update. He shares that he has had the lights for two years and Veronica finally got him to install them. I want to live here and have a party on their patio now. I think they should make a movie at this house.

Today’s Decades Long Remodel reminds me of Miller Manor A Trash to Treasure Story
If you liked this post about Decades-Long Remodel of Beloved Spanish Style Charmer, consider subscribing for updates.
Thank you for making Housekaboodle part of your day.








