10 Teeny Tiny Houses With Big Style
10 Teeny Tiny Houses
Today is a fun look at 10 teeny tiny houses with big style. As soon as I think I’ve seen all the tiny house styles, I find more. Small space living is such a popular alternative house choice these days. There seems to be a new company designing them every year.
We can now see even more little boxes starring in a new reality TV show called, Tiny House Nation, that’s all about small space living.
If you haven’t seen my Tiny House gallery page, head over to see more houses after the tour. All of today’s houses are from a site I love to visit called Houzz.
TEENY TINY HOUSES:
1. A Shabby Studio
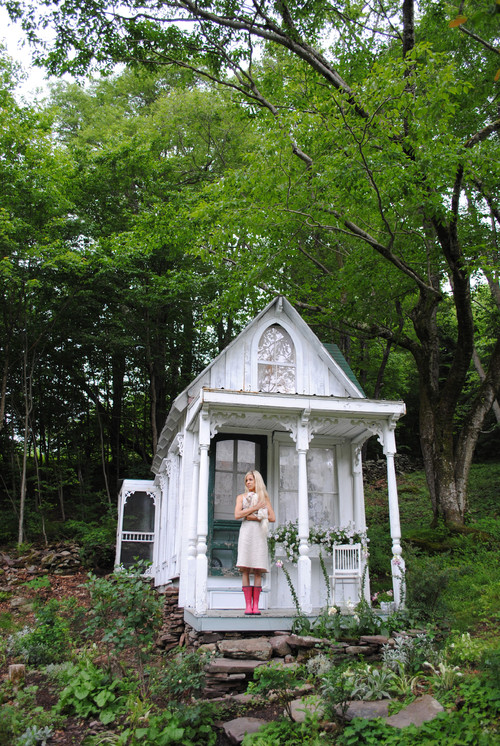
By My Shabby Streamside Studio. I think this is everyone’s fairytale come true studio. If I ever build a tiny house, I want it to look something like this.
2. A little Tack House

Rustic Exterior by Seattle Photographers The Tiny Tack House
The little Tack House in Snohomish, Washington has 133 square feet and 63 square feet for sleeping in the loft area that is above the kitchen. See more photos of the layout on Houzz and progress and plans on ChrisandMalissa owners of The Tiny Tack House.
3. A Small Home less than 400 square feet

Traditional Exterior by Plymouth Architects & Building DesignersBF Architects

Teeny Little House in Plymouth, Massachusetts is less than 400 square feet with a living room, kitchen, full bath, and bonus screened-in porch.
4. Shoebox House is By Collierville Home Builders Tennessee Tiny Homes
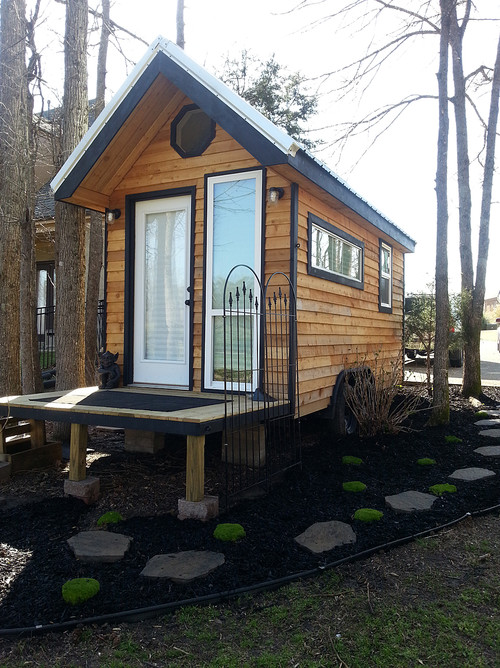
5. An adorable Farmhouse on Sauvie Island of Portland, Oregon.

Farmhouse Exterior by Portland Interior Designers & Decorators Jessica Helgerson Interior Design
6. Hobbit Hole is a teeny, tiny cottage with a kitchenette, place to dine, living room, bedroom and screened-in porch. It’s actually a kid’s playhouse. My grown daughter thinks it would be fun to live in a wee bit bigger cottage just like this one.
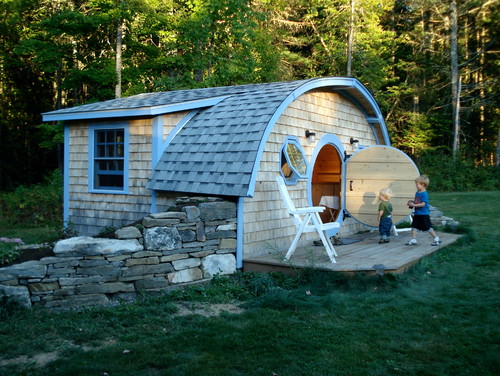
Eclectic Exterior by Unity Design-Build Firms Wooden Wonders
7. This is an artist studio that my daughter and I both want to live in. I’ll let her have first dibs.
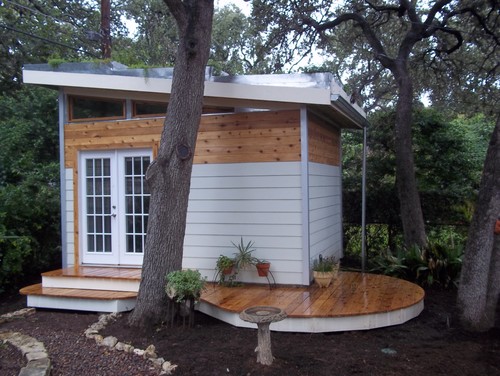
Contemporary Garage And Shed by Austin Landscape Contractors Purple Fountain Tree
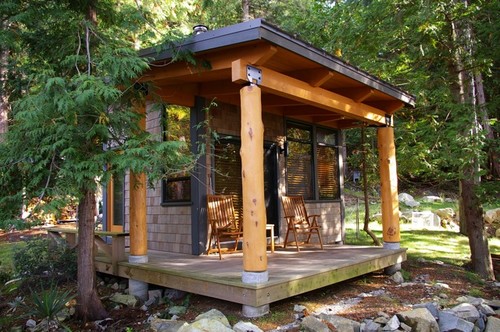
9. Joanne Koch did this little house. It’s an adorable backyard guest cottage with a sleeping loft, kitchenette, bathroom, and seating.
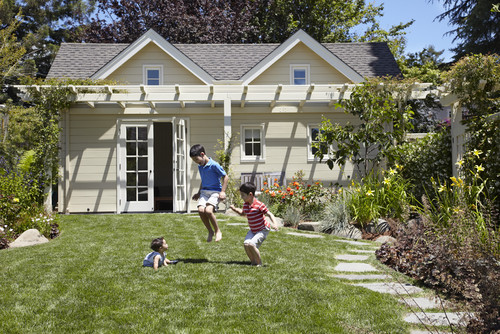
10. Fern House
Fern House is a sleeping cabin in the woods with a hanging bed that is calling my name. Honestly, I can hear it.

Rustic Garage And Shed by Burlington Architects & Building Designers Bluetimem Collaborative
Reminder to go have a bit of fun browsing little homes on the Tiny House page.
You might like touring the adorable Pequod House








