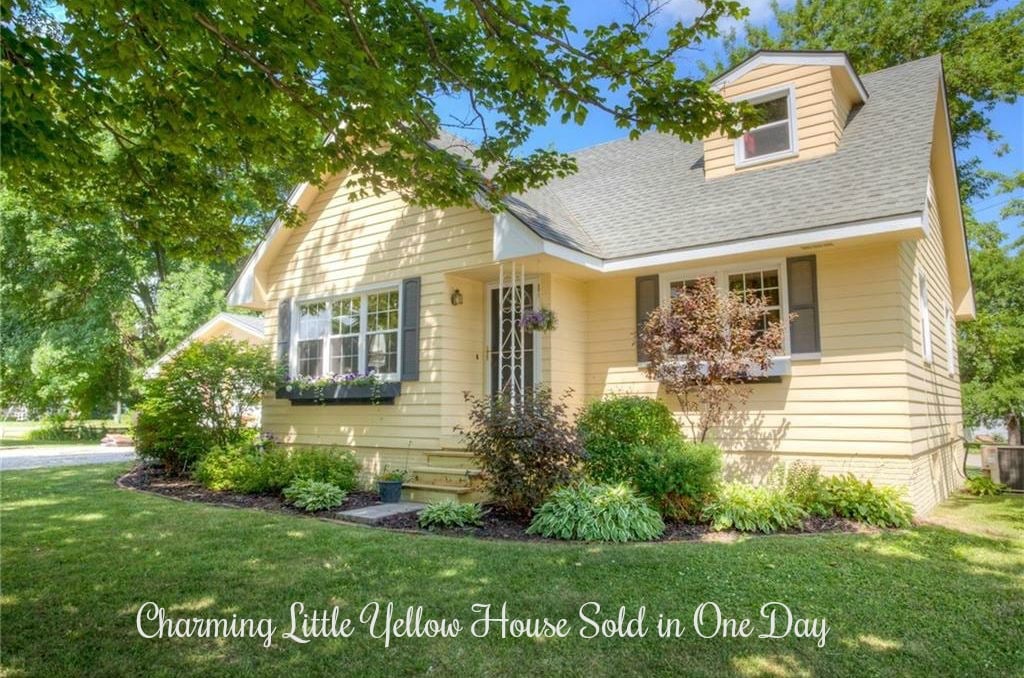Southern Living House Plans Featuring Sugarberry Cottage
Southern Living House Plans Top 12 Best-Selling House Plans celebrates their 30 years of custom-designed homes featuring just some of the most popular house plans.
Stop by their site to enjoy the show. I like them all. I picked Sugarberry Cottage Southern Living house plans #1648 to feature today.
A Southern Farmhouse exclusively designed for Southern Living by Moser Design Group. Sugarberry Cottage is a three-bedroom, 2.5 bathroom one-and-a-half story cottage with an open layout that makes full use of every inch of space for storage, family life, and entertaining.
Just some of the other features are transom windows and an adorable backyard shed you have to wait until the end to see.
I am dreaming of all the Southern Living House plans. I like the name “Sugarberry Cottage” and its wrap around porch, screened-in porch and high ceilings. It is beautifully decorated with inspiring ideas.
Check out their SHOP to get the Southern Living Look with products from their home and garden collections. Let’s take a home tour of Sugarberry Cottage.
Sugarberry Cottage is a just-right size house plan for me at one-and-a-half stories.
Love the dormers on either side, porch, and full-length front windows. This is Sugarberry Cottage house plan #1648.
Shiny jet black shutters and fabulous fans for this Southern porch.
The back of the cottage has this brightly decorated screened in porch that Southerners must love for the weather.
Cute kitchen! I notice the signature round cottage-type cabinet knobs. I remind myself that this is a house plan and can be customized.
White kitchen cabinets are popular, but what other colors would look nice in this kitchen? Then there are wood kitchen cabinets to consider. Not that I even think any changes need to be made. Just dreaming……
Loving the over-sized heart wall hanging. My sister likes cozy and loves this cottage house plan and says “No spacious great room for her.”
Clever storage nook in the wall making use of available space in this 1,679 square foot model.
Ending with the Garden Shed. Instead of window boxes, I now like the idea of the shelving on the side of the shed where the potted plants sit. Cute almost Bermuda style overhang roofs above gives this shed a distinctive Southern look.
I hope you enjoyed Sugarberry Cottage Southern Living House Plans. Be sure to drop by Southern Living to check out all their home ideas.
Popular posts like this to read are:
Cape Cod and Old Key West House
House Plans with Photos for Cape Cod, Cottage, Traditional, Ranch
























